344 Mountain Ave, Cairo, NY 12413
| Listing ID |
10545306 |
|
|
|
| Property Type |
House w/Accessory |
|
|
|
| County |
Greene |
|
|
|
| Township |
Cairo |
|
|
|
| School |
CAIRO-DURHAM CENTRAL SCHOOL DISTRICT |
|
|
|
|
| Total Tax |
$7,419 |
|
|
|
| Tax ID |
101.17-1-16 |
|
|
|
| FEMA Flood Map |
fema.gov/portal |
|
|
|
| Year Built |
1890 |
|
|
|
| |
|
|
|
|
|
The 1890s meets current day with this high-quality renovation that perfectly blends vintage charm with modern living concepts. The first floor features a Viking & Vermont slate kitchen with oak floors and custom designed quarter-sewn oak cabinets & pantry. The kitchen flows into the living room, the adjoining dining room & family room have a wood-burning fireplace and there is a main floor bedroom with bath. Upstairs, you'll find a custom master suite with dressing room and 5 piece bathroom. Two guest rooms share a hall bath. Smart features include radiant heat, multi-zone HVAC, central AC, all-new Pella windows, insulation and integrated audio. Cozy up on the wraparound screened porch with the propane fireplace. Opposite the yard, there are perennial gardens, outbuildings, plus the studio building with 2-car garage. This self-contained multi-use building (with its own heat, AC, separate eclectic and septic) would make a great office, art or carpentry studio, guest house or rental unit. 3.14 acres of garden with mature trees and woodland path down to the Shingle Kill creek. Close to skiing and mountain fun.
|
- 4 Total Bedrooms
- 3 Full Baths
- 3280 SF
- 3.14 Acres
- Built in 1890
- Renovated 2006
- 2 Stories
- Available 10/11/2018
- Farmhouse Style
- Partial Basement
- Lower Level: Unfinished, Walk Out
- Open Kitchen
- Oven/Range
- Refrigerator
- Dishwasher
- Washer
- Dryer
- Stainless Steel
- Hardwood Flooring
- 8 Rooms
- Entry Foyer
- Living Room
- Dining Room
- Family Room
- Formal Room
- Primary Bedroom
- en Suite Bathroom
- Kitchen
- Laundry
- Art Studio
- Private Guestroom
- First Floor Bathroom
- 1 Fireplace
- Propane Stove
- Baseboard
- Radiant
- 6 Heat/AC Zones
- Oil Fuel
- Central A/C
- 200 Amps
- Frame Construction
- Wood Siding
- Asphalt Shingles Roof
- Detached Garage
- 2 Garage Spaces
- Private Well Water
- Private Septic
- Open Porch
- Screened Porch
- Survey
- Trees
- Barn
- Shed
- Guest House
- Studio
- Workshop
- Street View
- Stream View
- Stream Waterfront
- $3,974 School Tax
- $3,445 County Tax
- $7,419 Total Tax
- Sold on 11/19/2019
- Sold for $365,000
- Buyer's Agent: DeFord
- Company: Coldwell Banker
|
|
David M. Ludwig
GARY DIMAURO REAL ESTATE INC
|
Listing data is deemed reliable but is NOT guaranteed accurate.
|



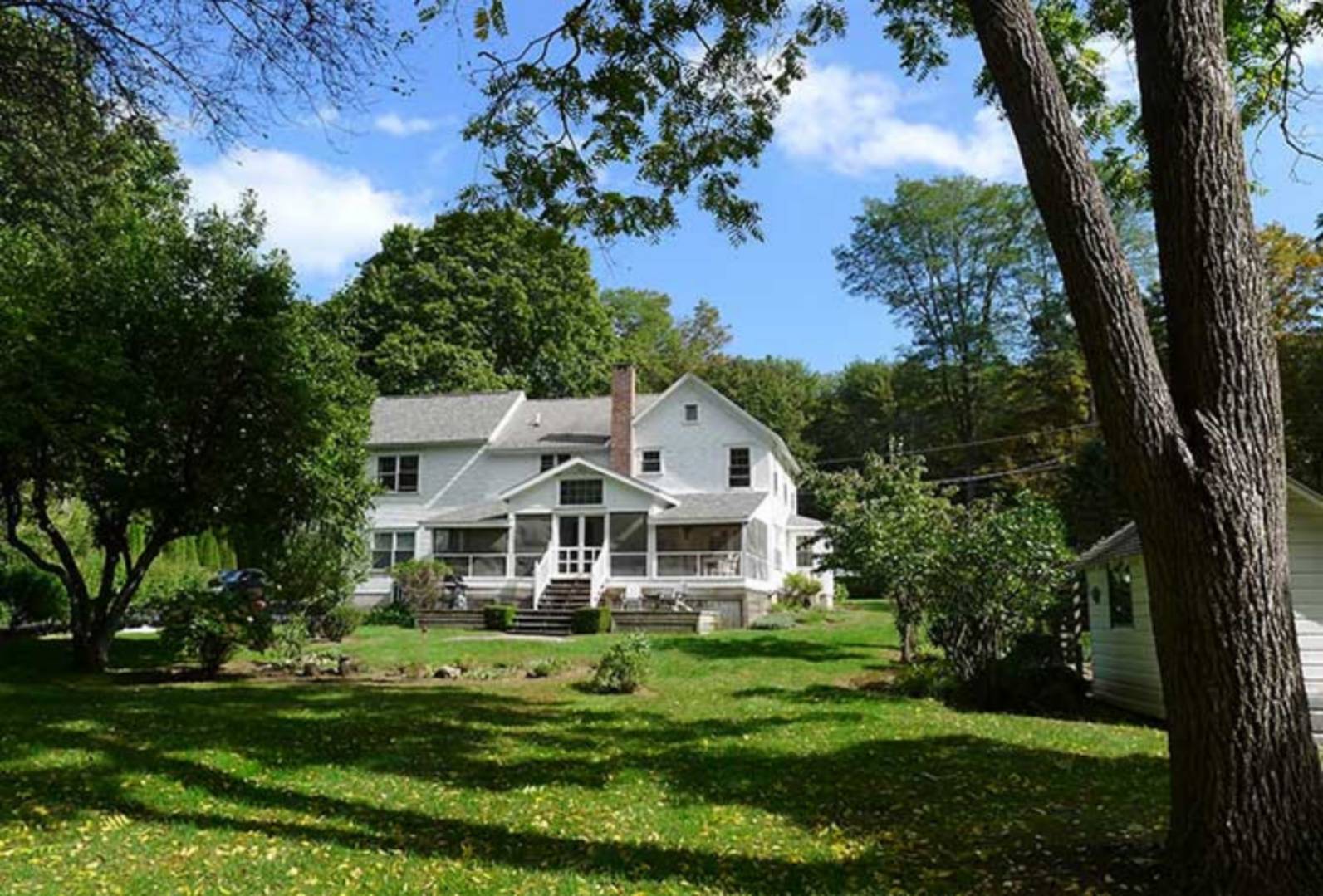


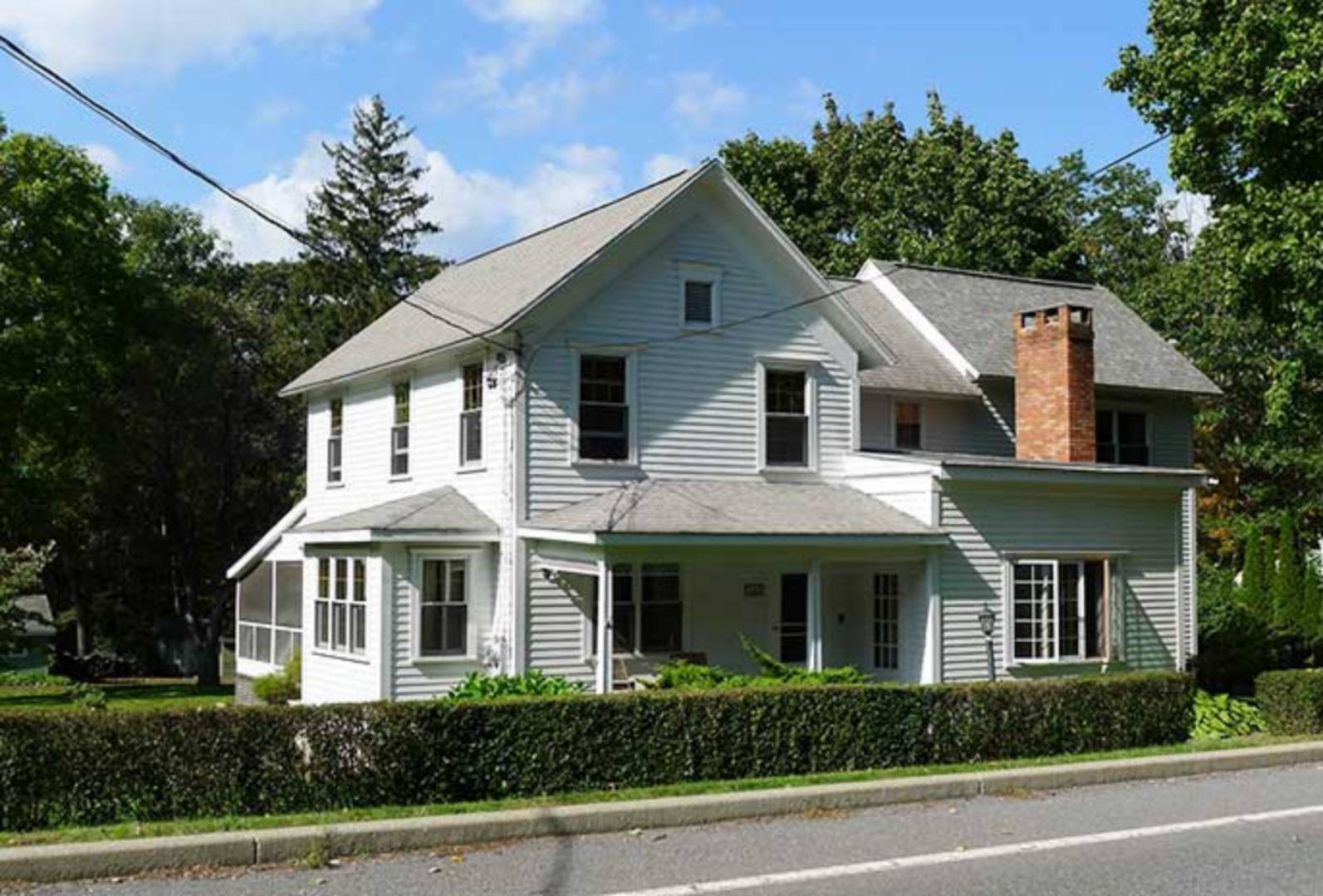 ;
;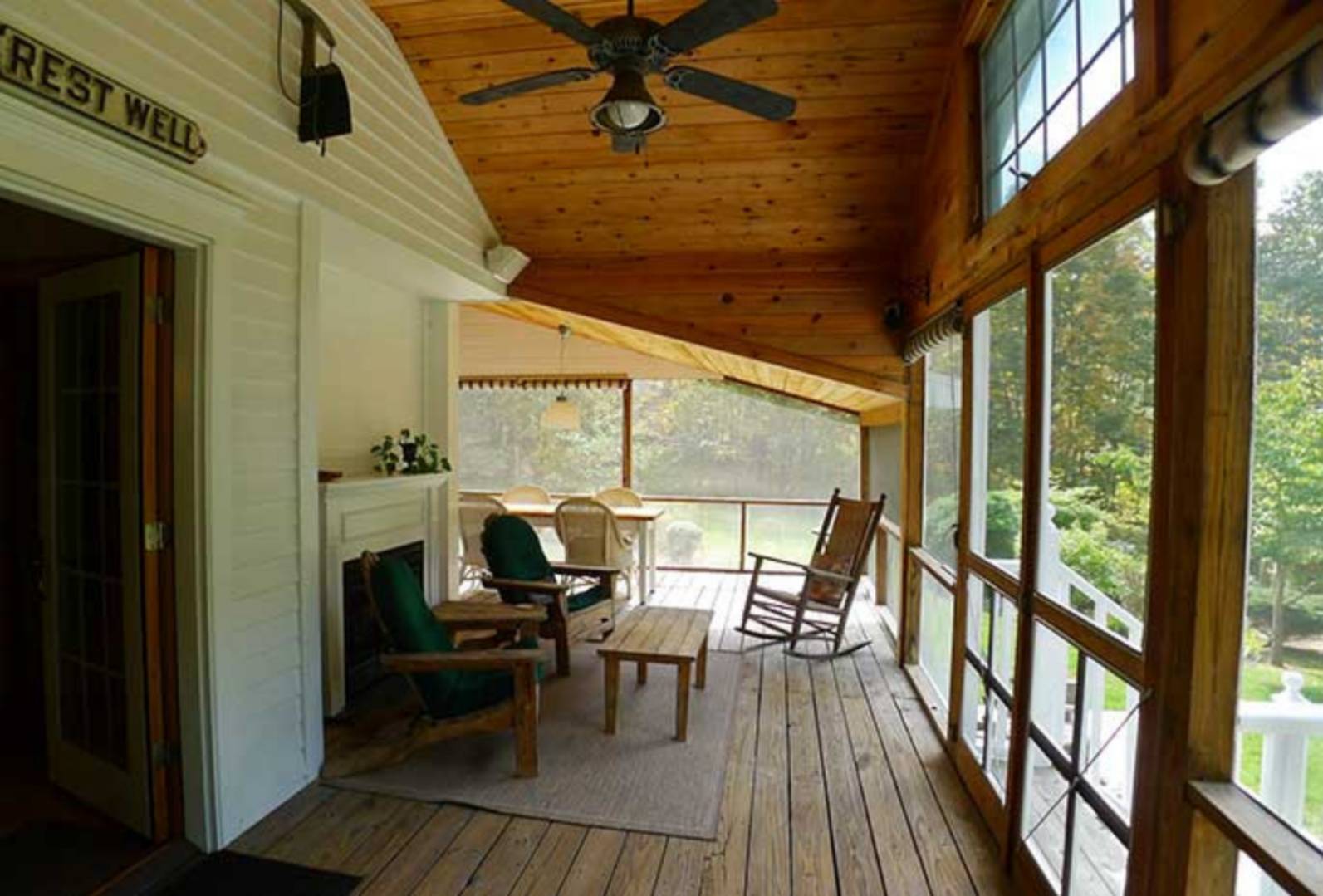 ;
;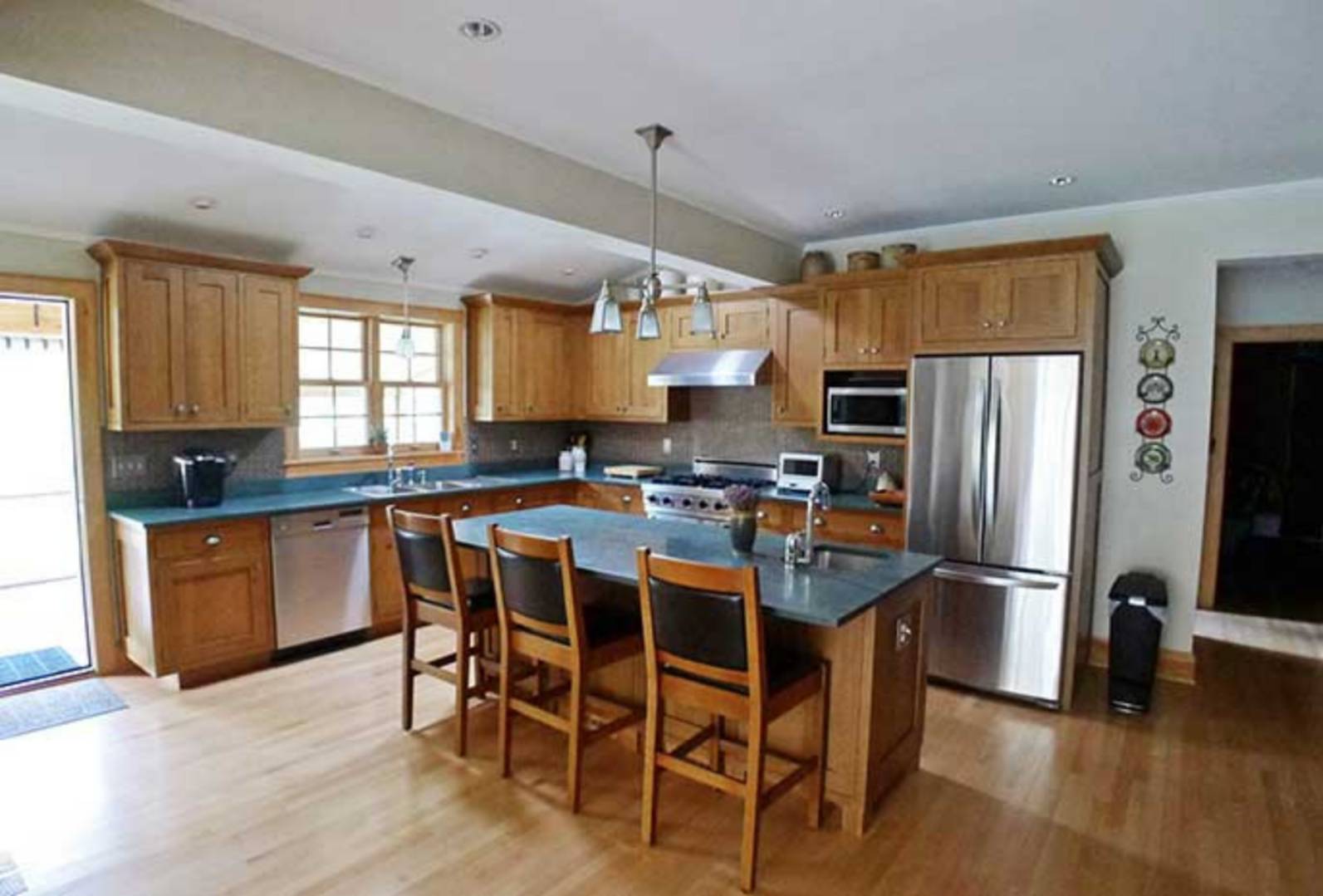 ;
;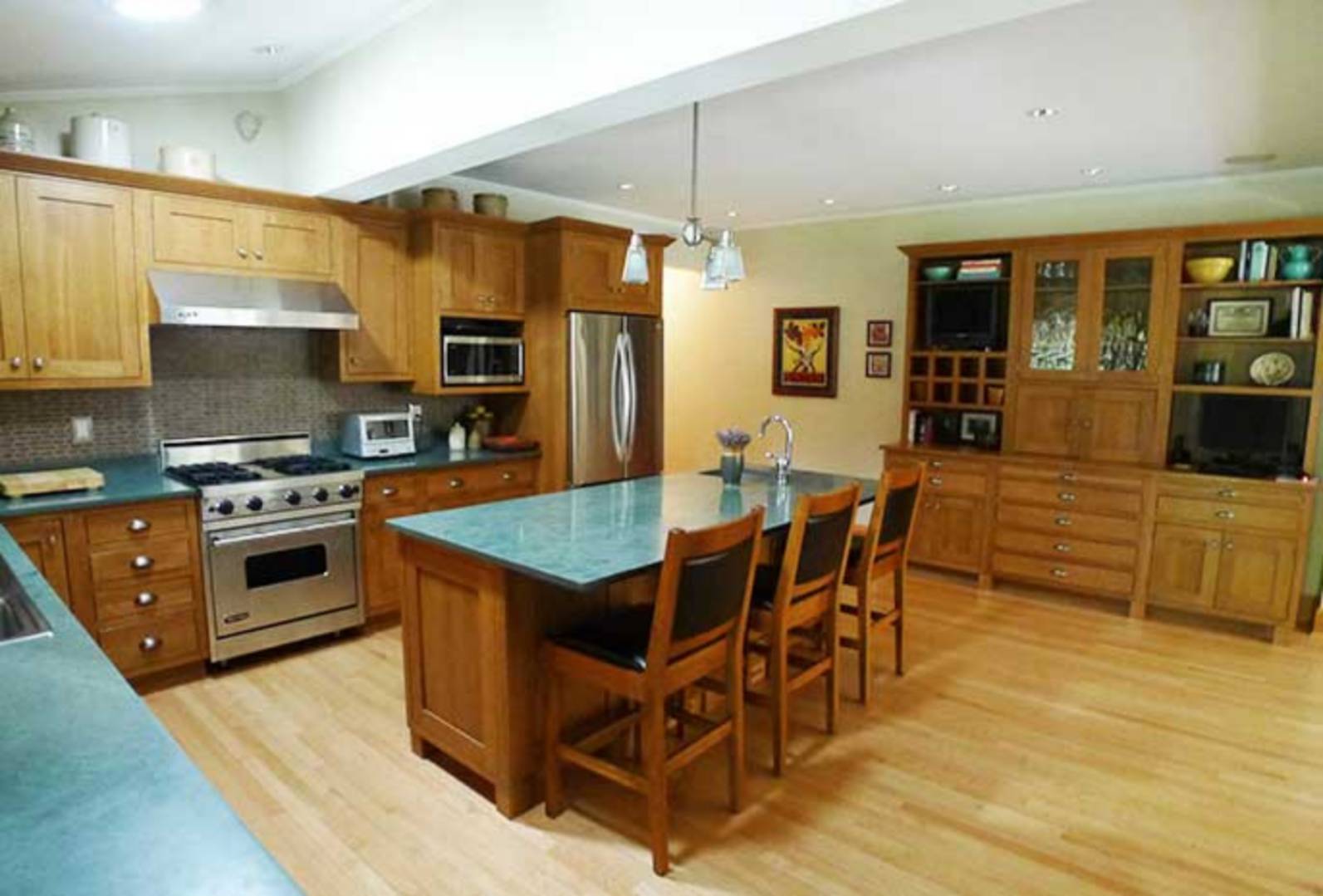 ;
;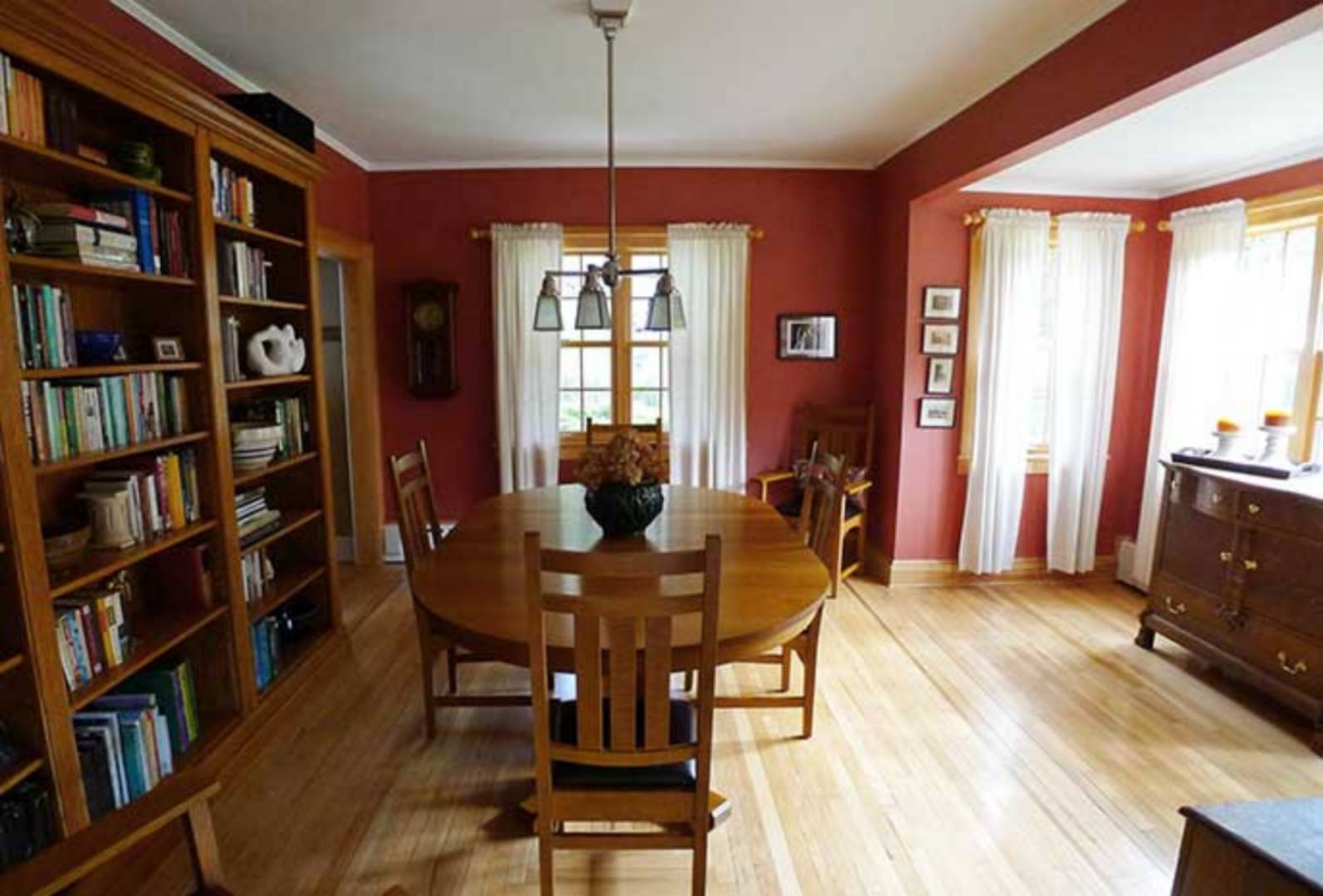 ;
;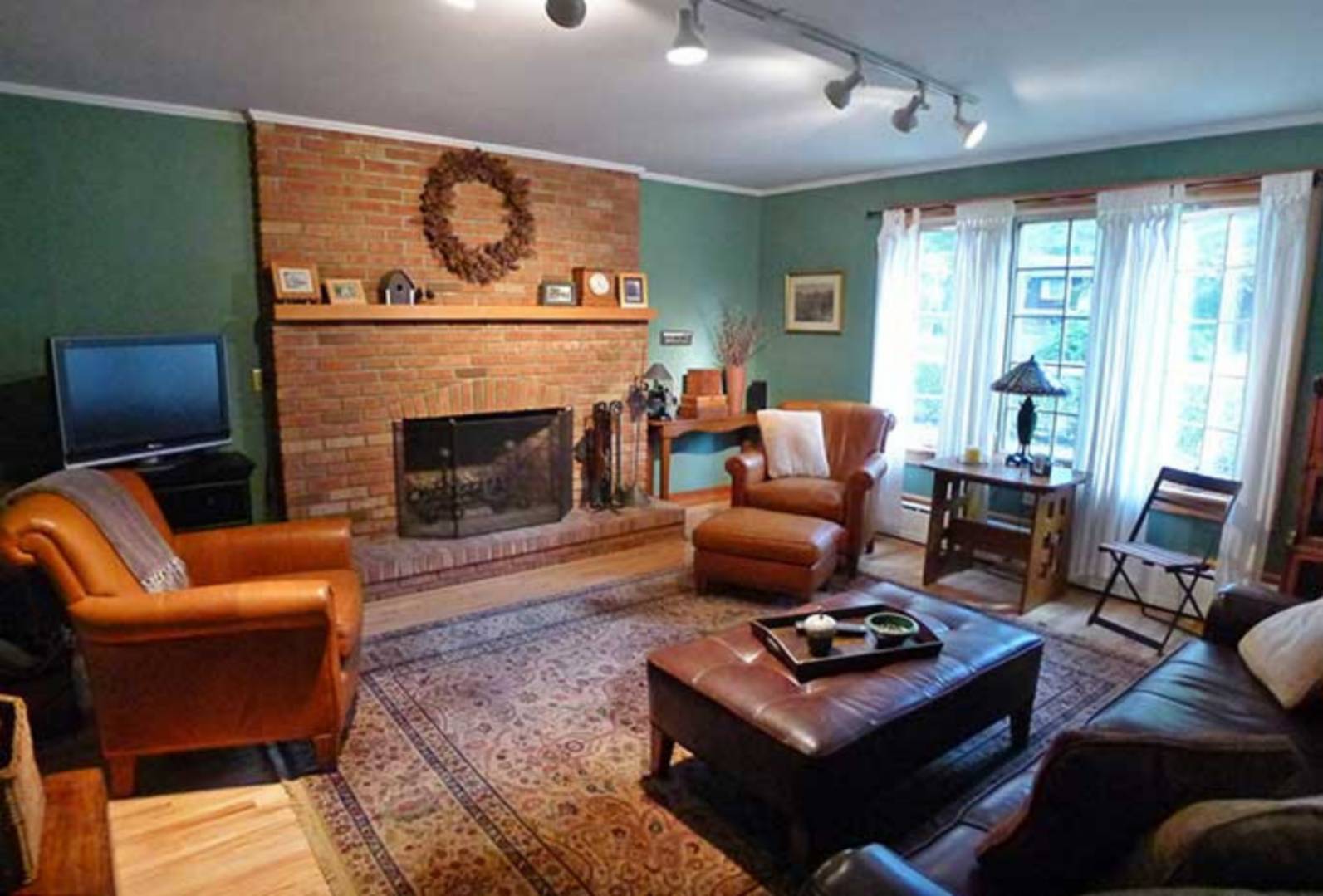 ;
;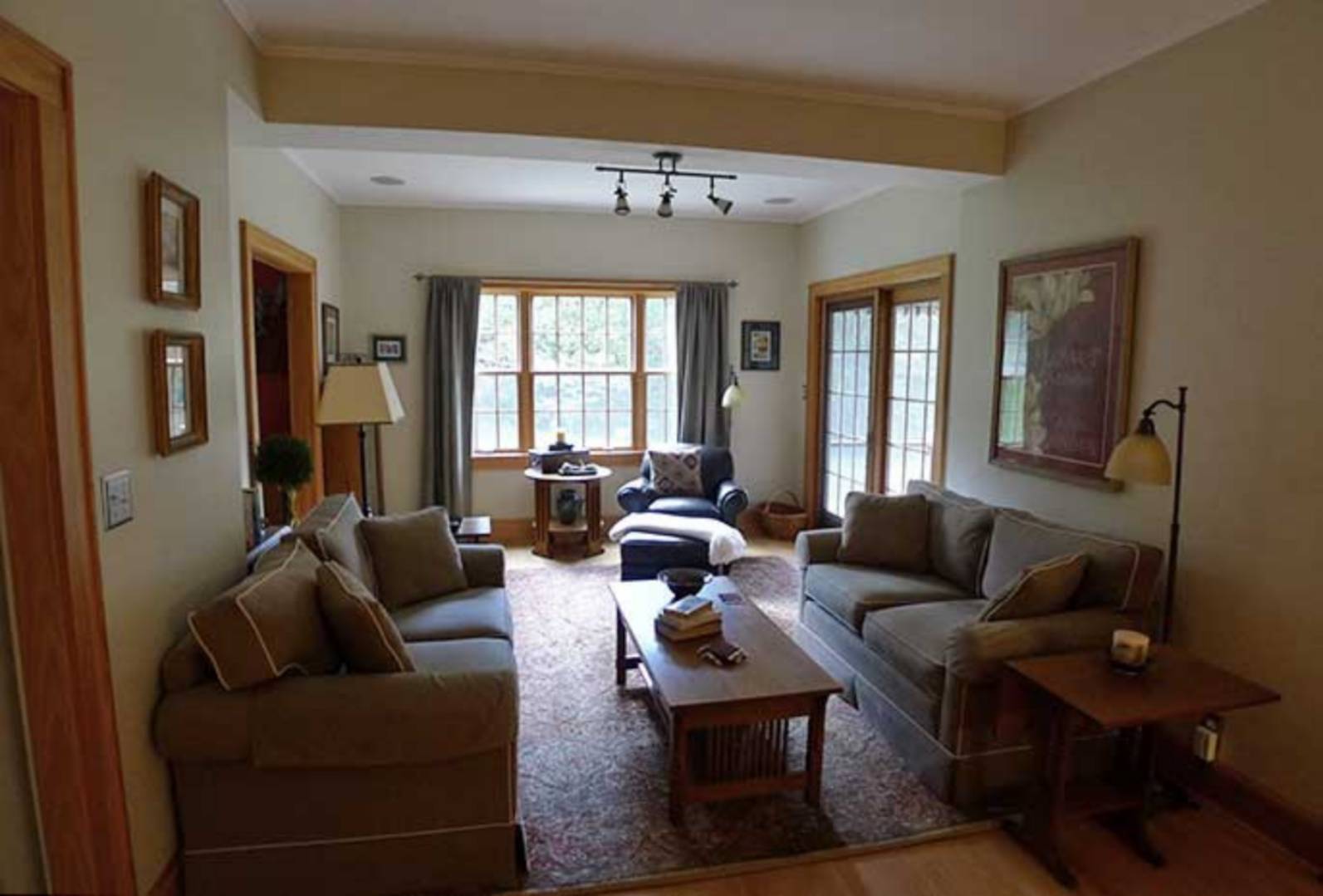 ;
;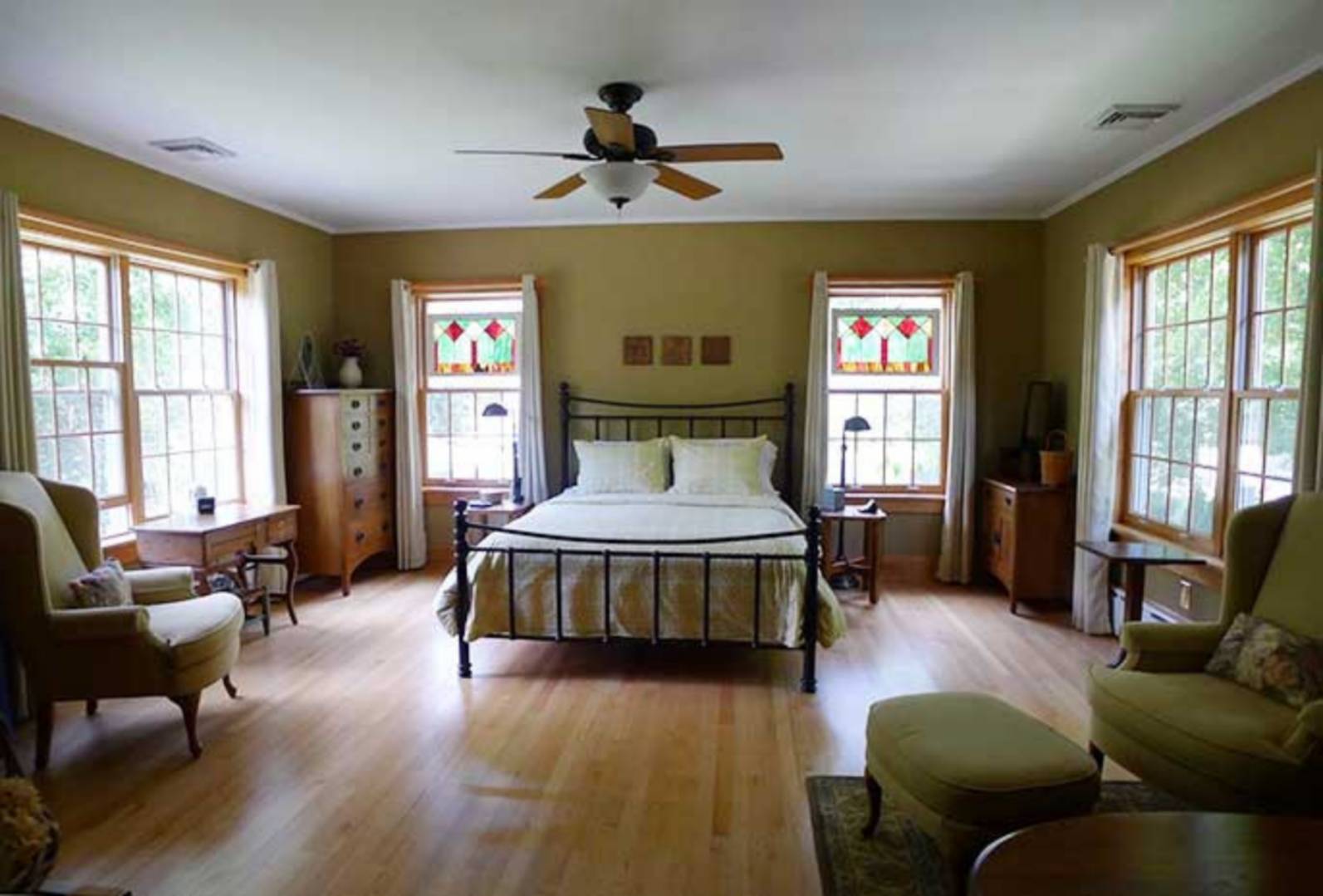 ;
;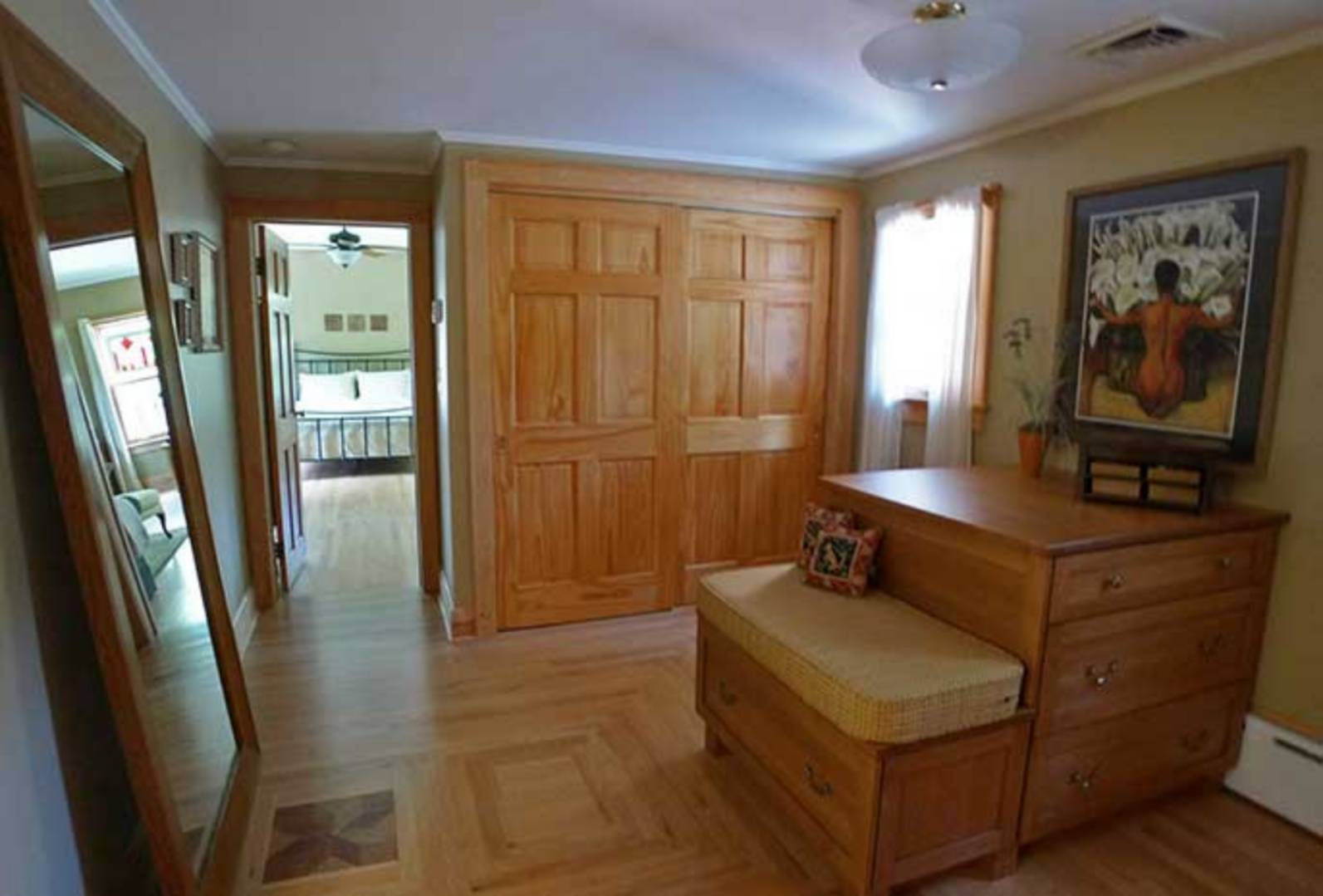 ;
;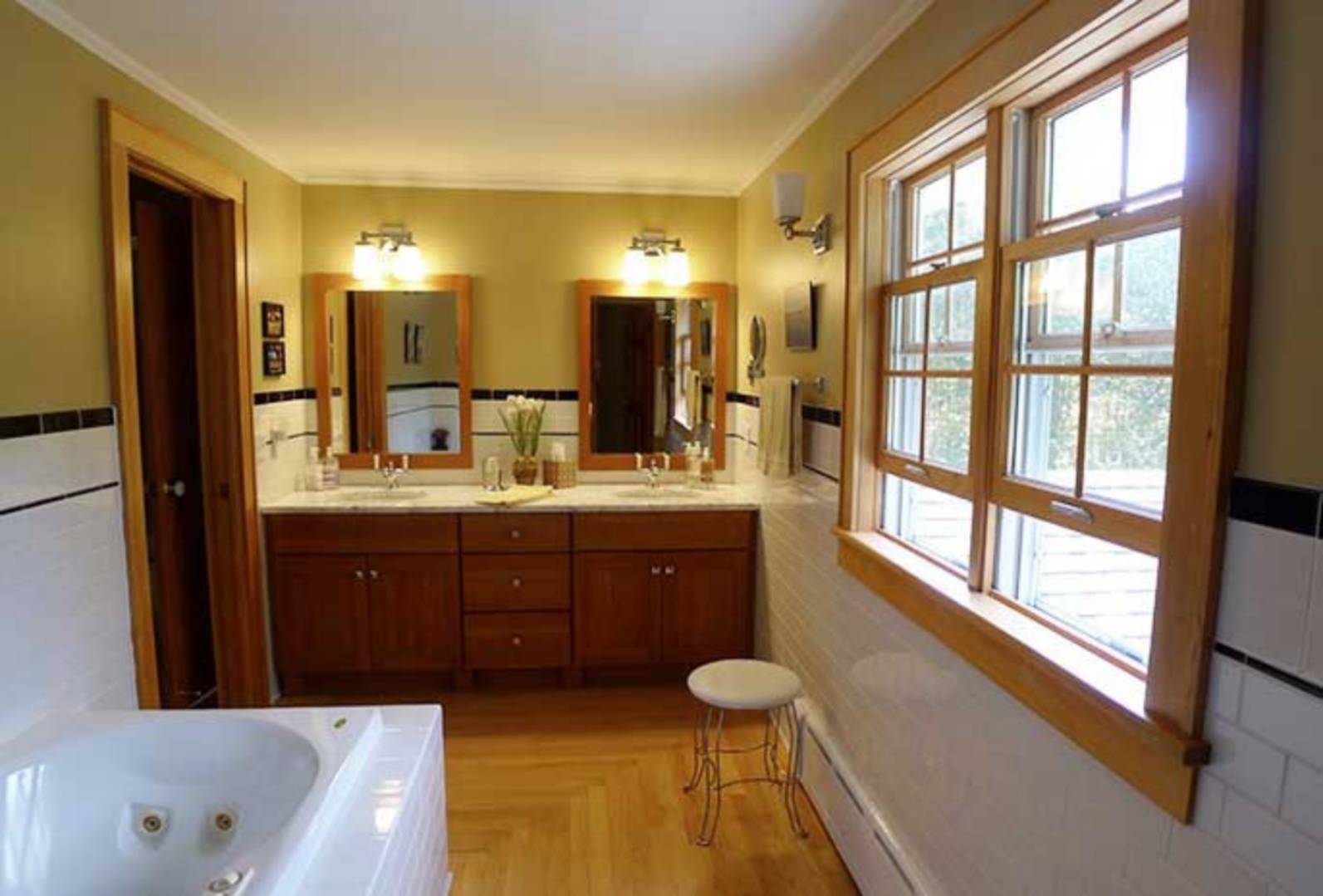 ;
;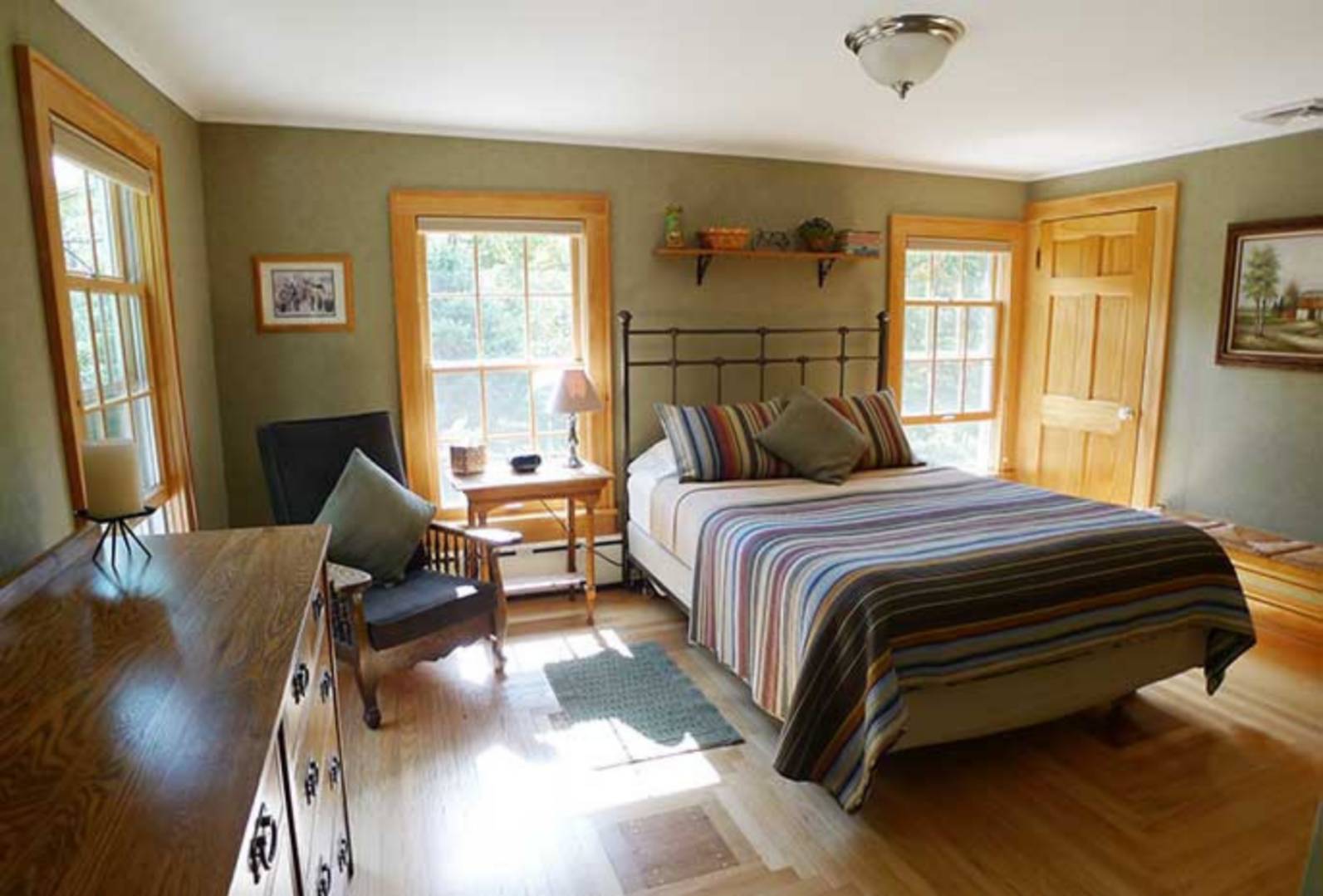 ;
;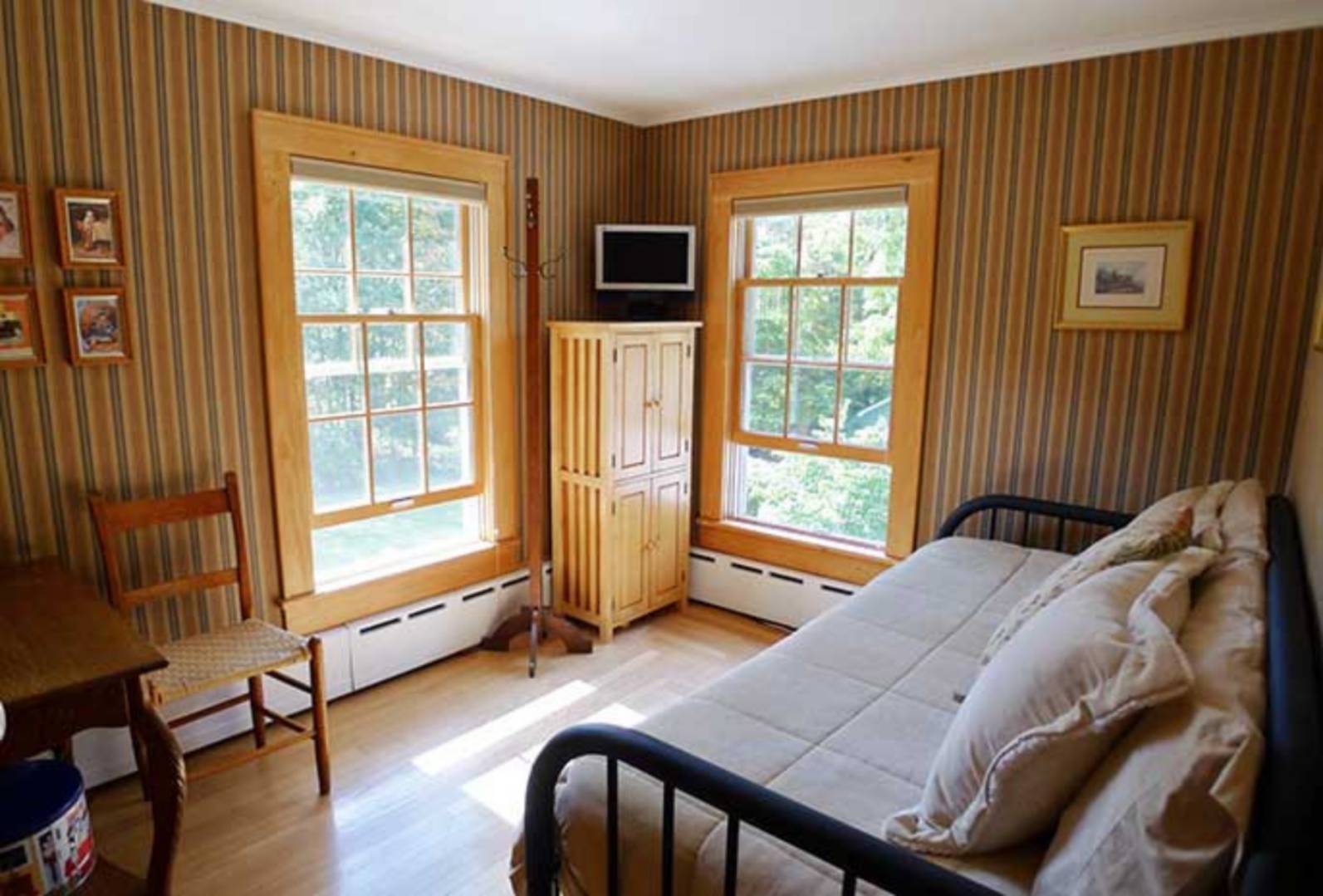 ;
;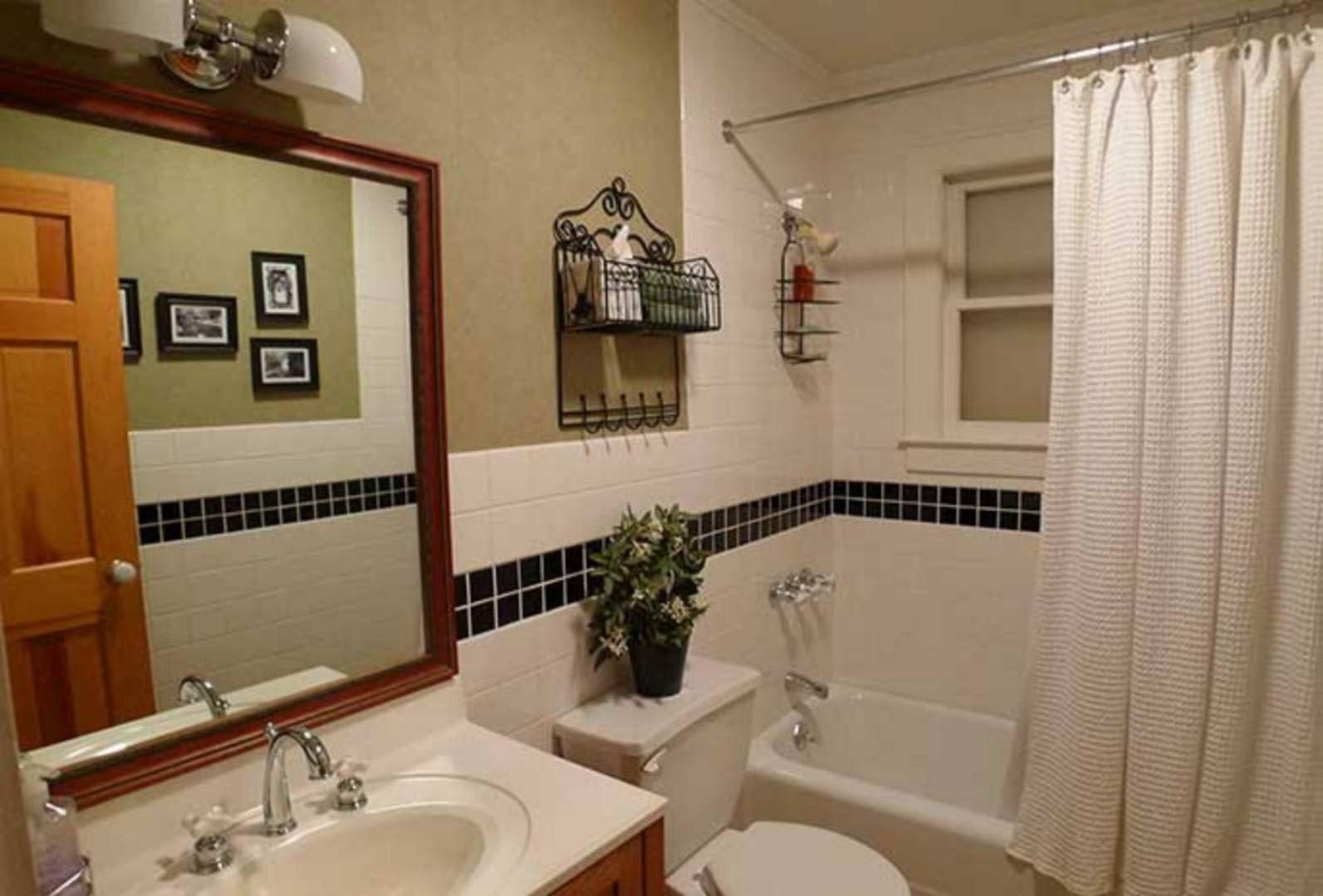 ;
;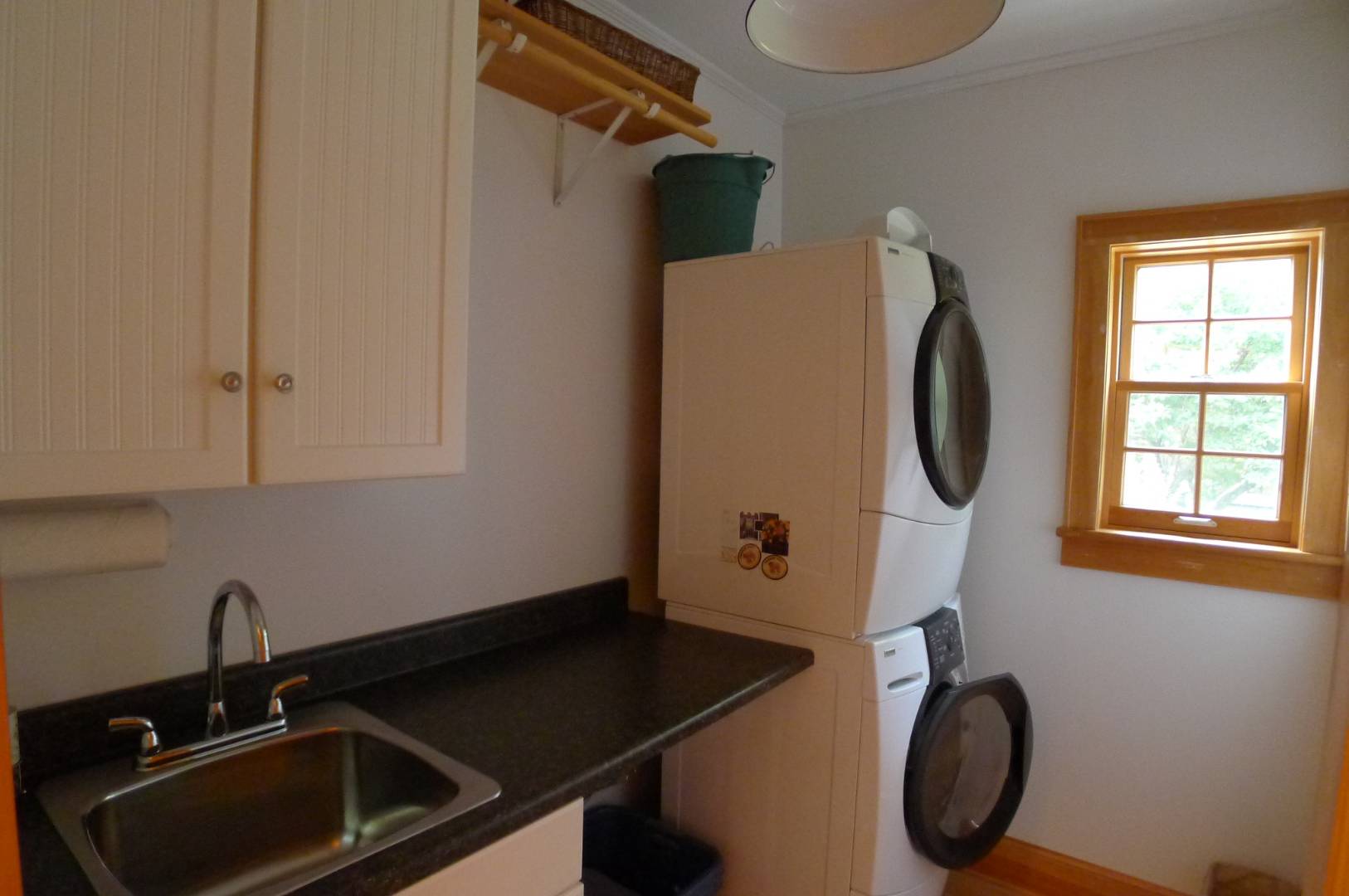 ;
;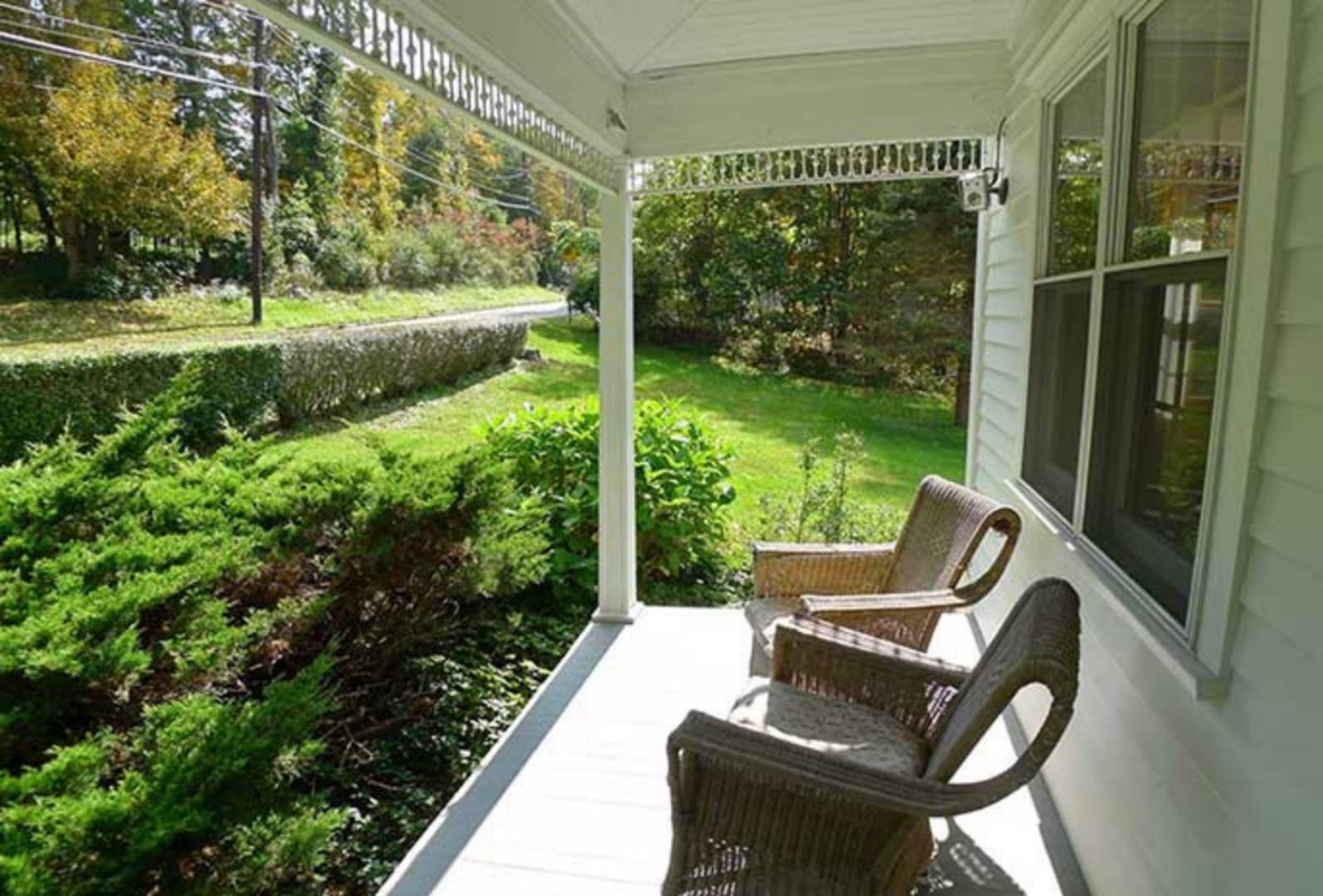 ;
;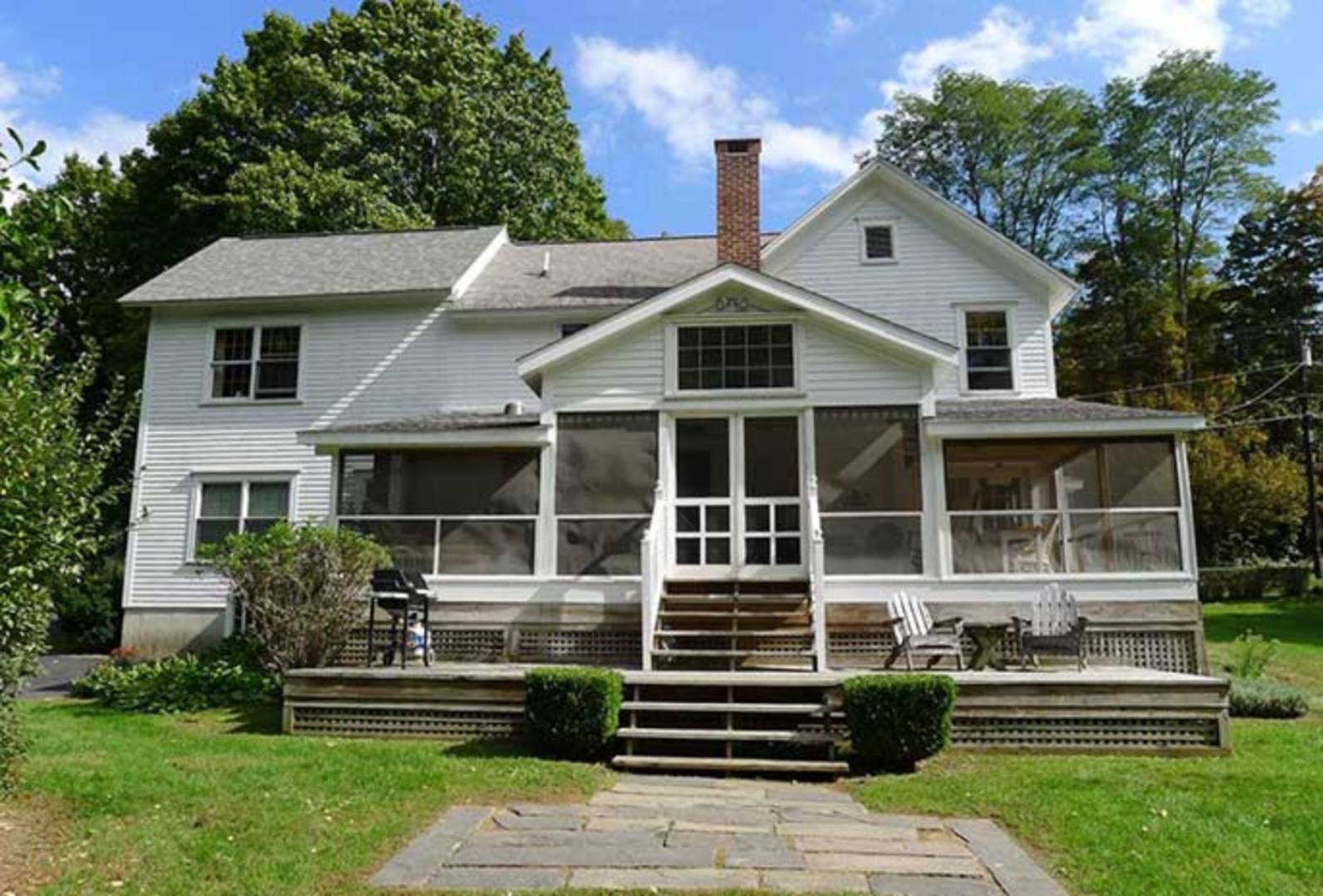 ;
;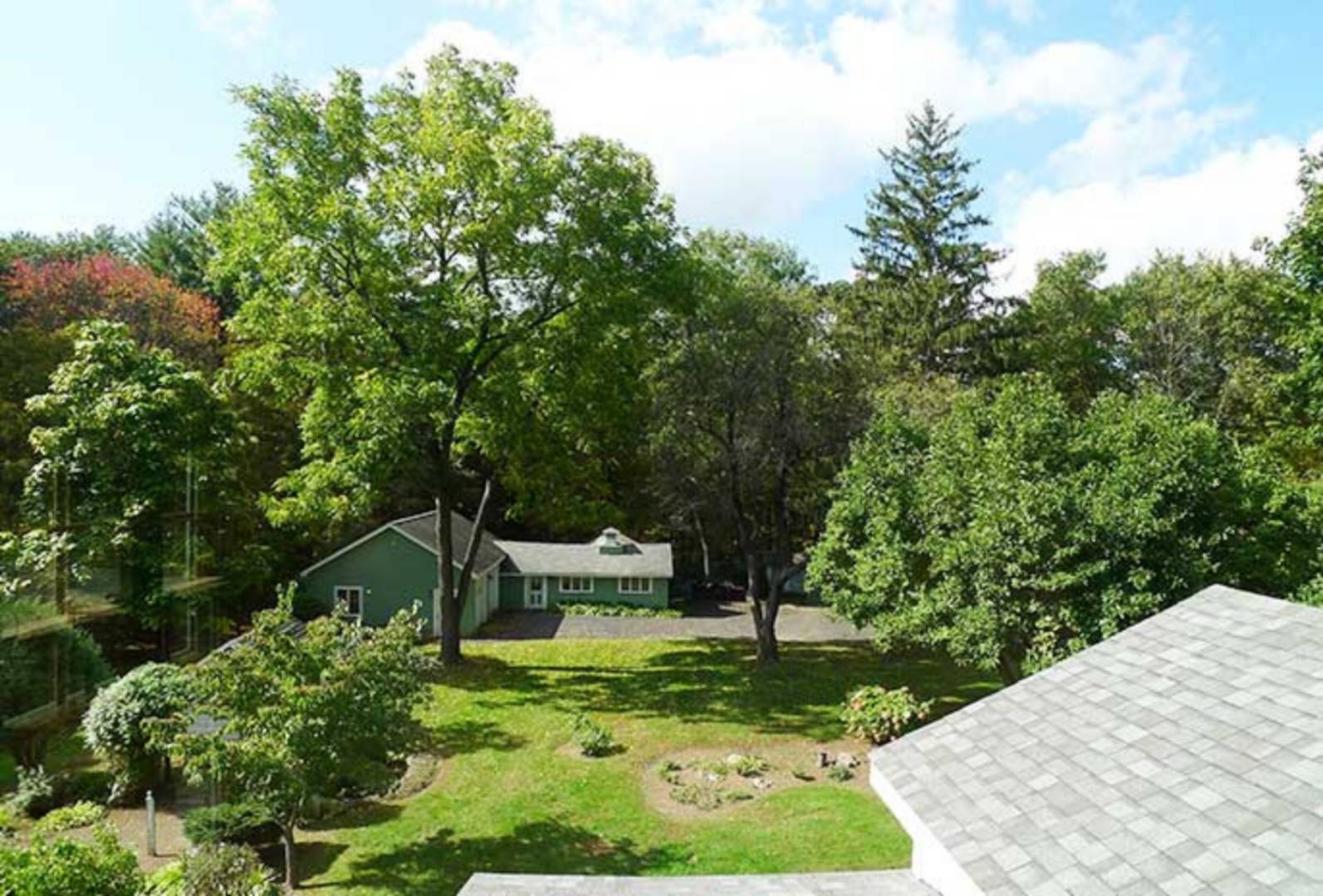 ;
;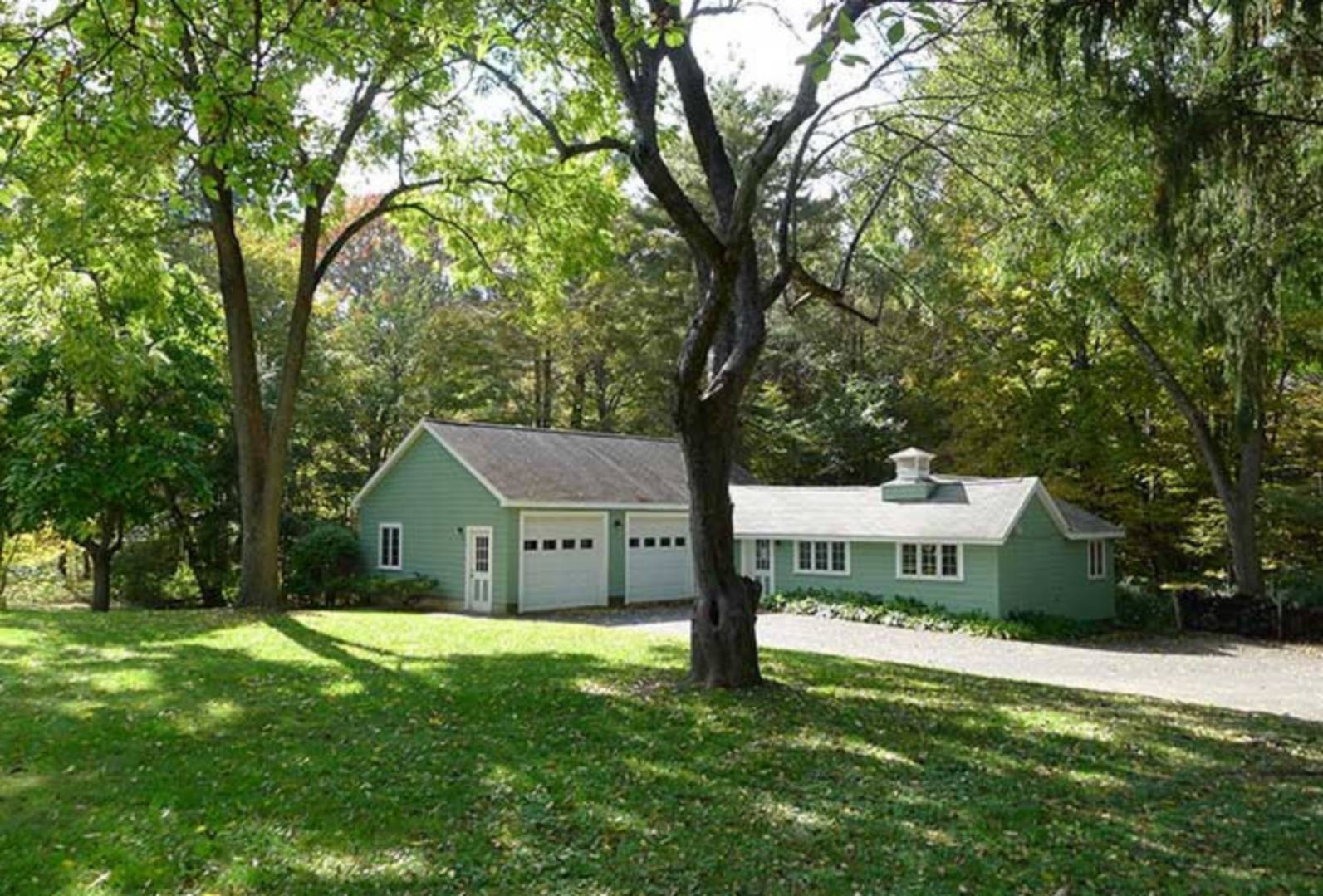 ;
;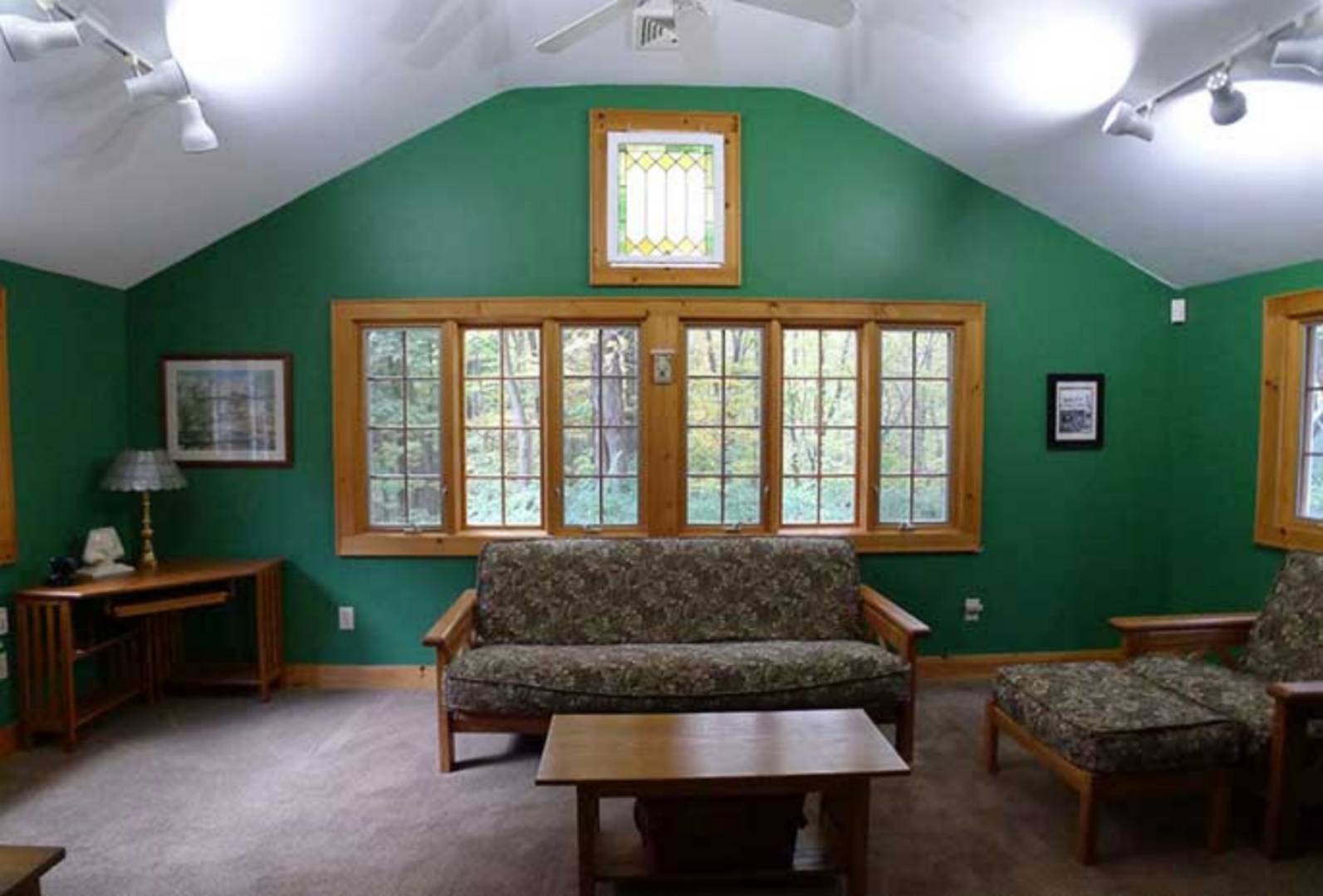 ;
;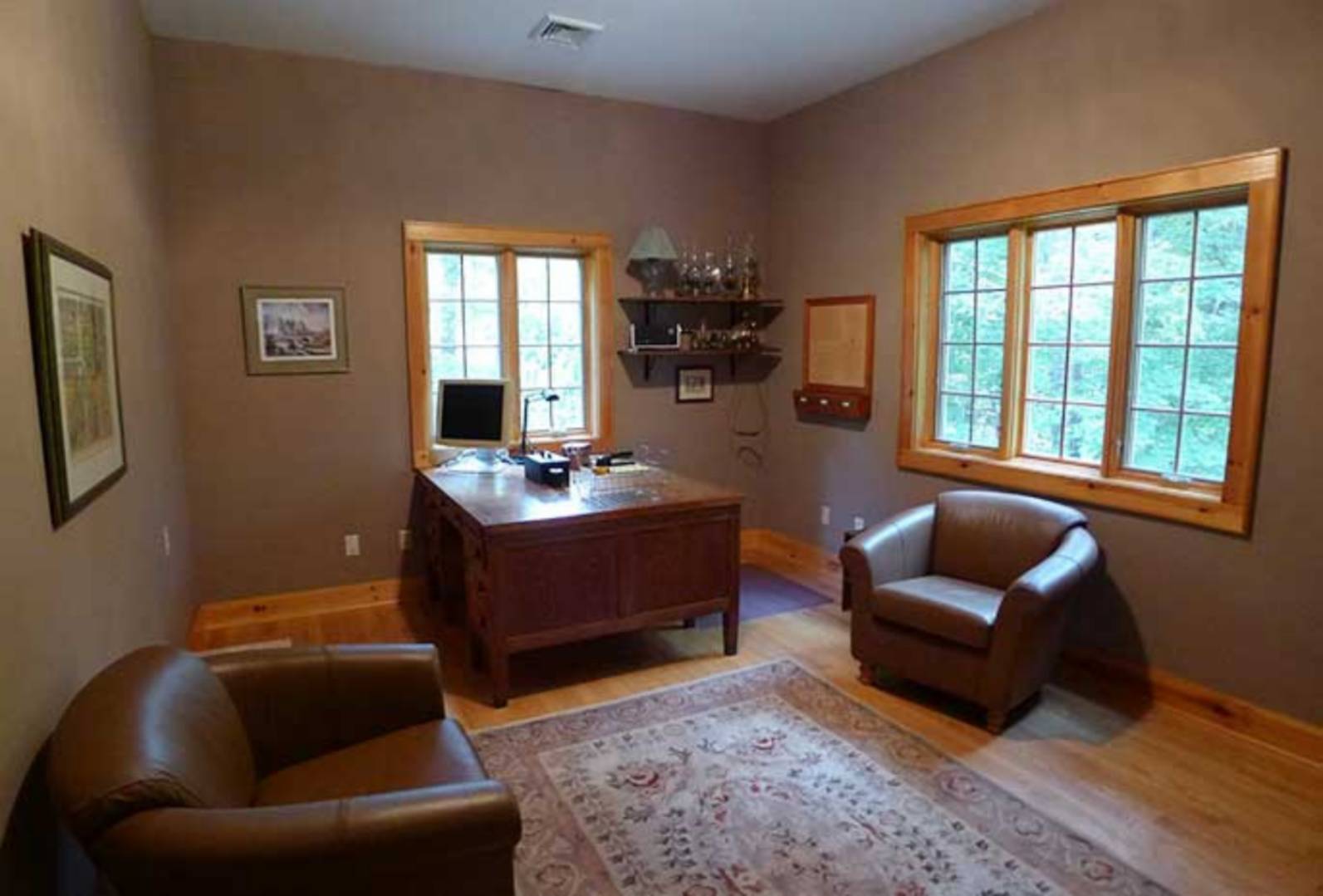 ;
;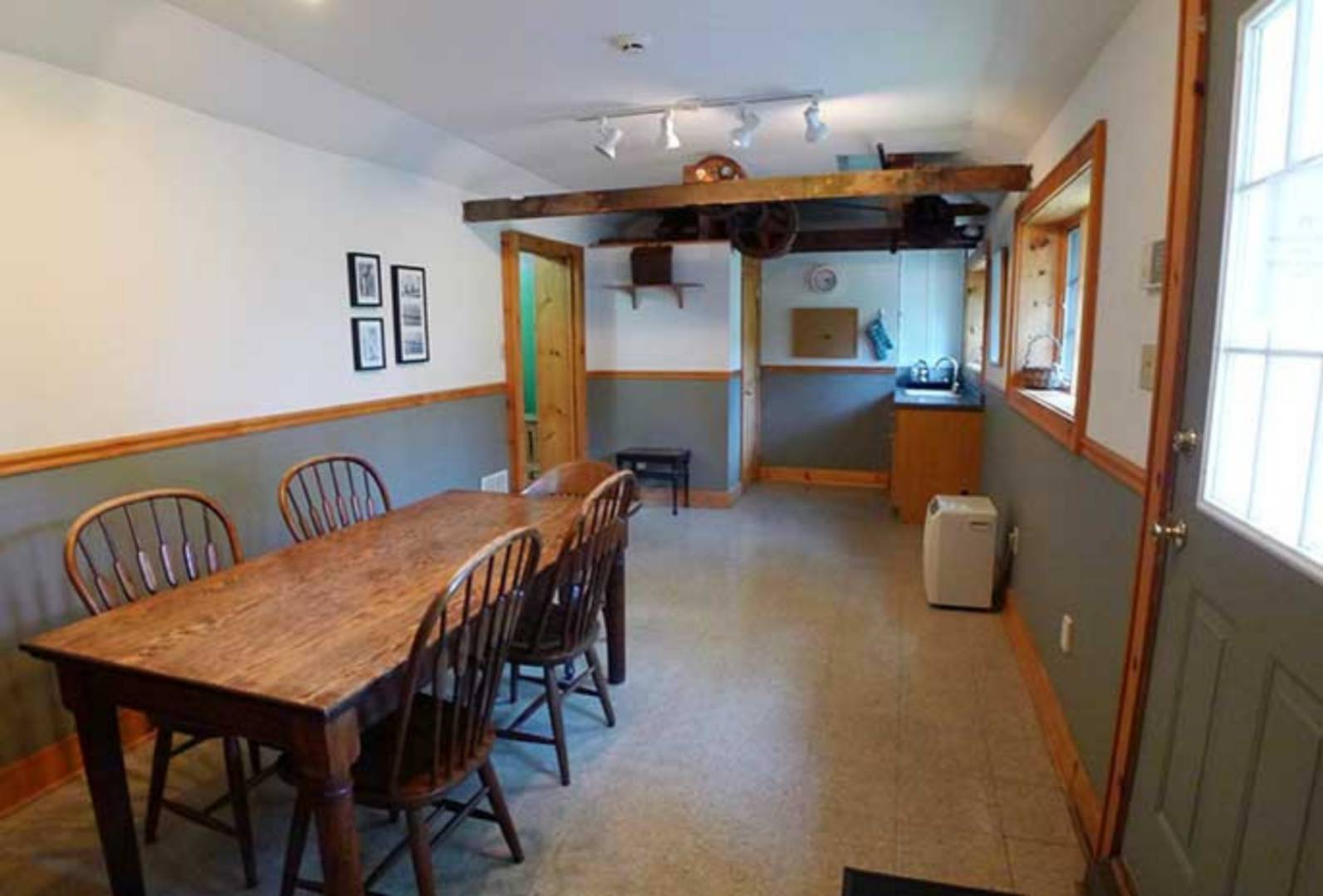 ;
;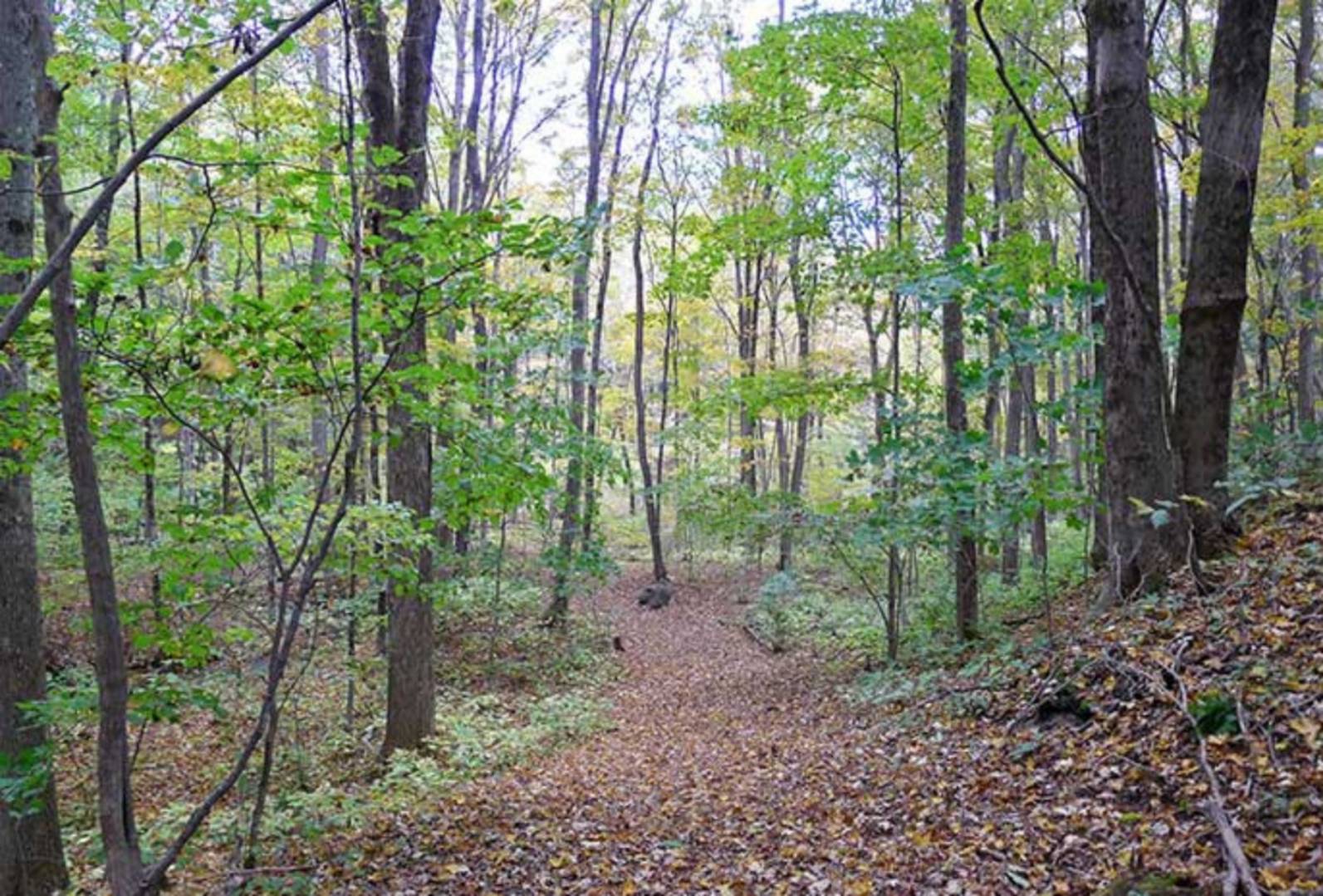 ;
;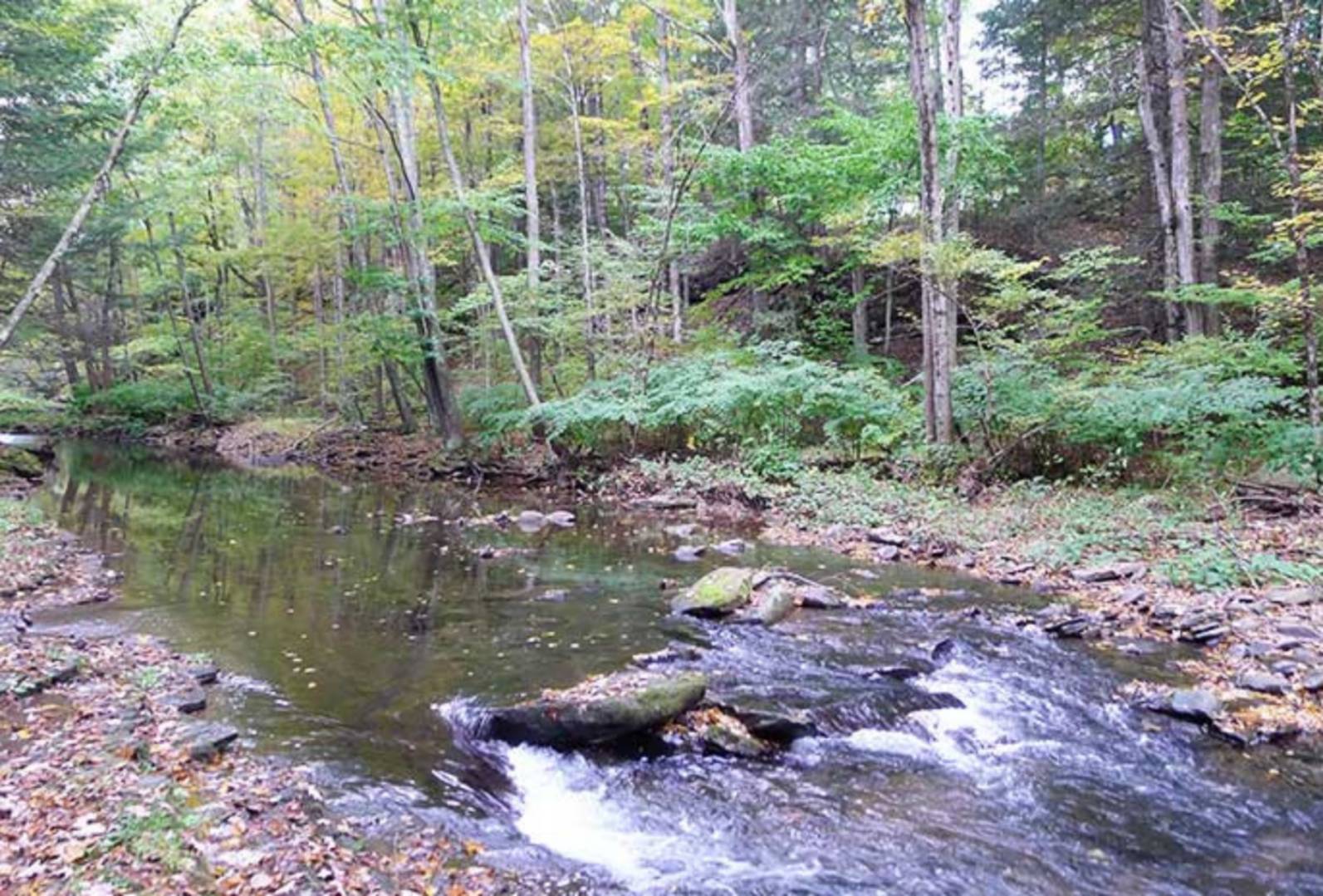 ;
;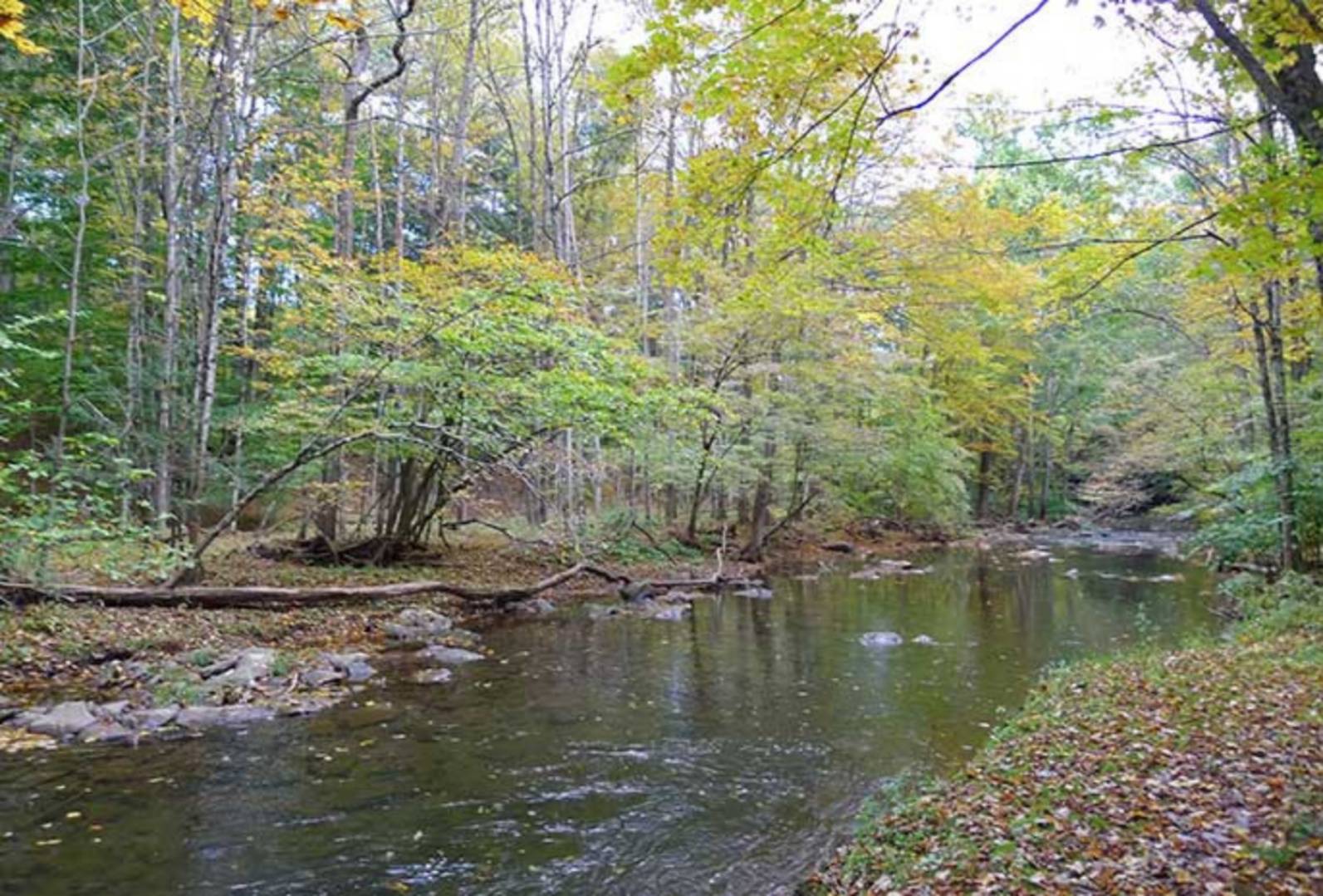 ;
;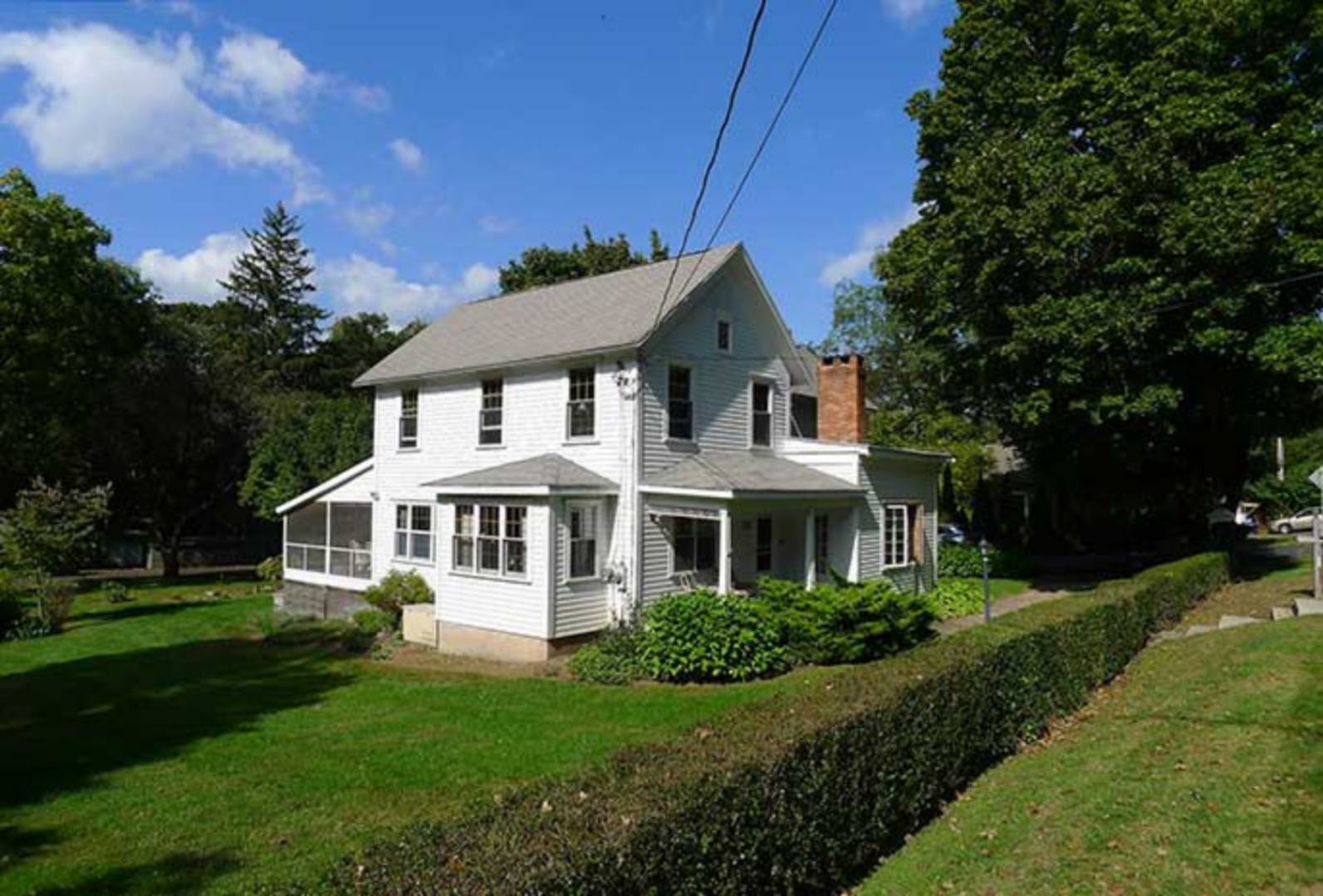 ;
;